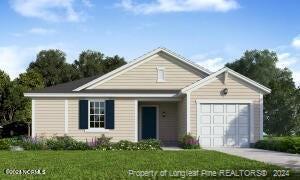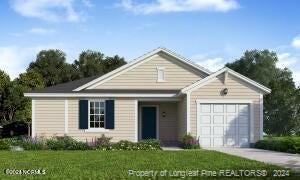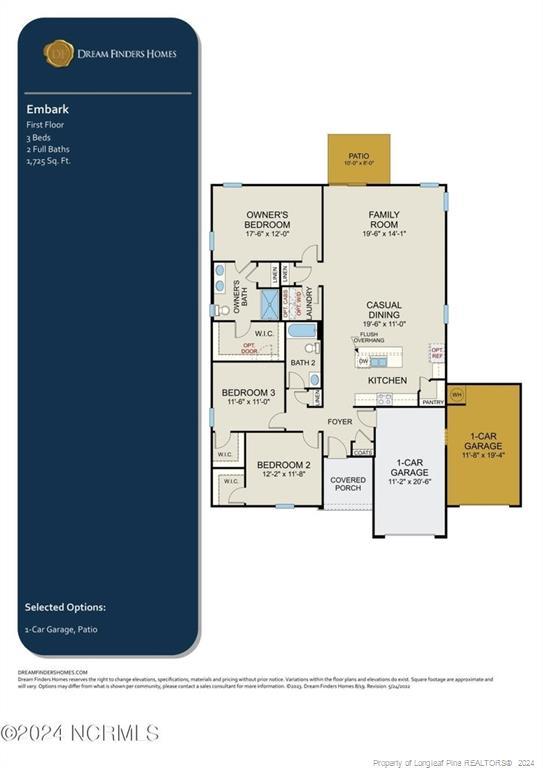498 Walters Run Drive, Raeford, NC 28376
Date Listed: 04/22/24
| CLASS: | Single Family Residence Residential |
| NEIGHBORHOOD: | WALTERS MEADOW |
| MLS# | 723083 |
| BEDROOMS: | 3 |
| FULL BATHS: | 2 |
| PROPERTY SIZE (SQ. FT.): | 1,701-1800 |
| LOT SIZE (ACRES): | 0.47 |
| COUNTY: | Hoke |
| YEAR BUILT: | 2024 |
Get answers from your Realtor®
Take this listing along with you
Choose a time to go see it
Description
The Embark home plan is a part of the Dream Series, a three bedroom, two bath home, laundry room, and an attached garage. This solid plan highlights the homeowners need for functional space. The foyer The kitchen offers a walk-in pantry, eat at island with double basin sink and dishwasher as well as ample counter space. The kitchen opens to the casual dining area of the home. The casual dining area flows into the large great room with access to the back patio. The large primary bedroom suite and private bath are secluded from the rest of open areas of the home. The bedroom area offers ample spacer. The bath features a dual vanity, large linen closet, and an impressive walk-in shower. The second and third bedrooms are located side by side and include walk in closets in both bedrooms. The second full bath includes a single vanity and traditional sized bathtub.
Details
Location- Sub Division Name: WALTERS MEADOW
- City: Raeford
- County Or Parish: Hoke
- State Or Province: NC
- Postal Code: 28376
- lmlsid: 723083
- List Price: $297,628
- Property Type: Residential
- Property Sub Type: Single Family Residence
- New Construction YN: 1
- Year Built: 2024
- Association YNV: Yes
- Middle School: West Hoke Middle School
- High School: Hoke County High School
- Interior Features: Pantry, Walk-In Closet
- Living Area Range: 1701-1800
- Dining Room Features: Kitchen/Combo
- Flooring: Carpet And Vinyl, Laminate
- Fireplace YN: 0
- Fireplace Features: None
- Heating: Central, Heat Pump
- Architectural Style: 1 Story
- Construction Materials: Vinyl Siding, Wood Frame
- Exterior Features: Patio
- Rooms Total: 7
- Bedrooms Total: 3
- Bathrooms Full: 2
- Bathrooms Half: 0
- Above Grade Finished Area Range: 1701-1800
- Below Grade Finished Area Range: 0
- Above Grade Unfinished Area Rang: 0
- Below Grade Unfinished Area Rang: 0
- Basement: Slab Foundation
- Garages: 2.00
- Garage Spaces: 1
- Lot Size Acres: 0.4700
- Lot Size Acres Range: .26-.5 Acres
- Lot Size Area: 20473.2000
- Lot Size Dimensions: 205x128x210
- Electric Source: City
- Gas: None
- Sewer: Septic Tank
- Water Source: City
- Buyer Financing: All New Loans Considered, Cash, Conventional, F H A, USDA, V A
- Home Warranty YN: 0
- Transaction Type: Sale
- List Agent Full Name: CATHY LAROSE
- List Office Name: COLDWELL BANKER ADVANTAGE #3-SOUTHERN PINES
Data for this listing last updated: May 4, 2024, 5:47 a.m.




